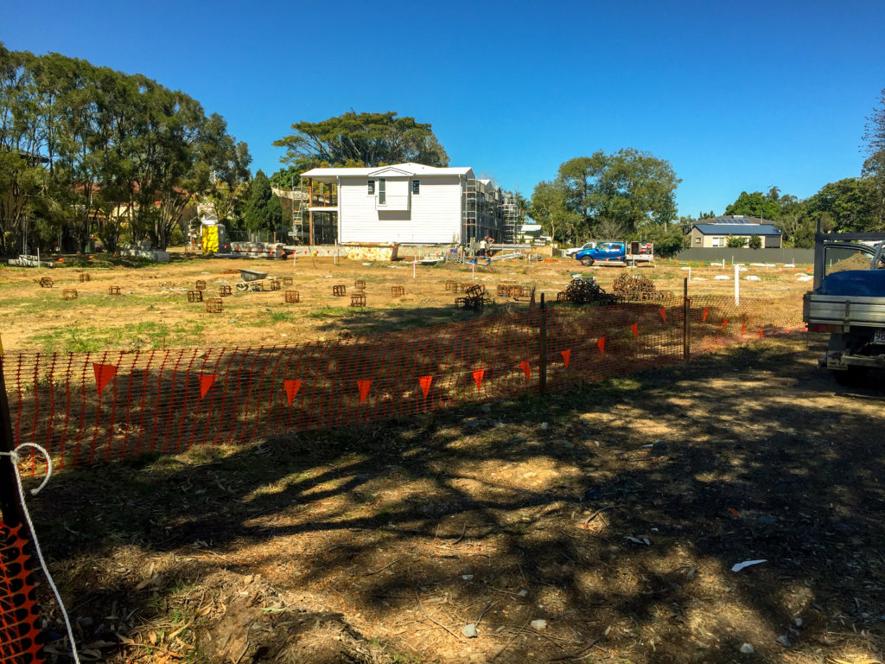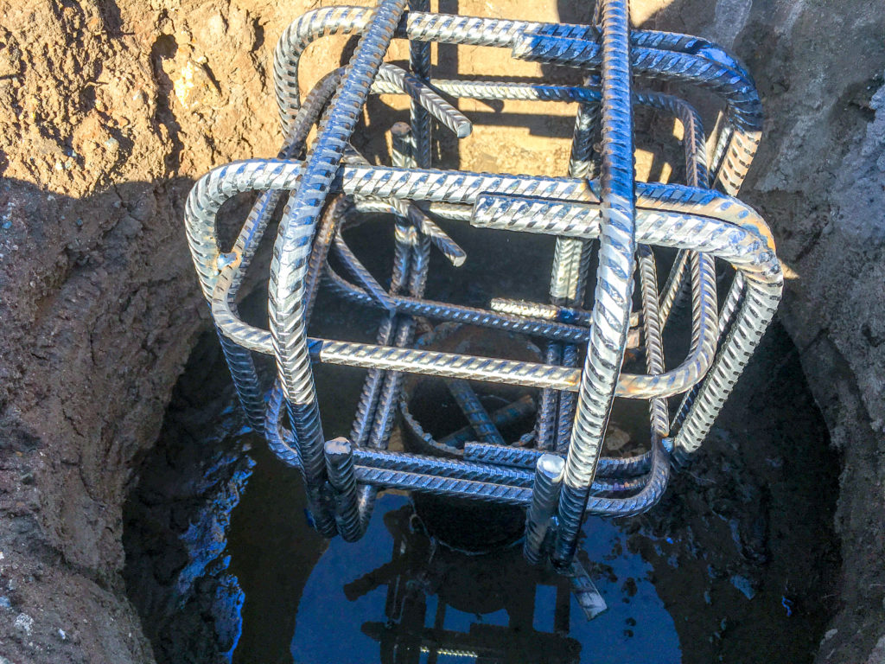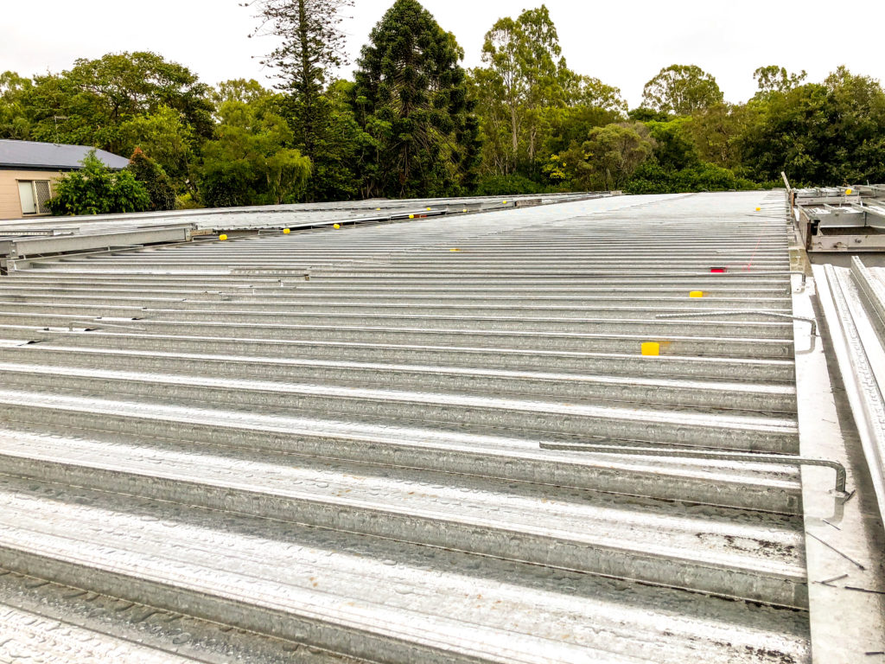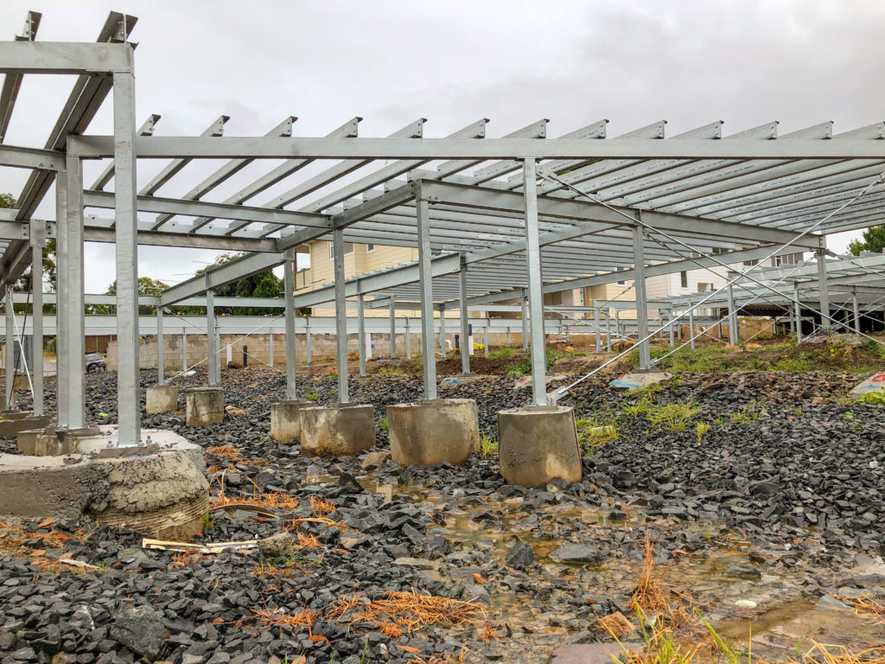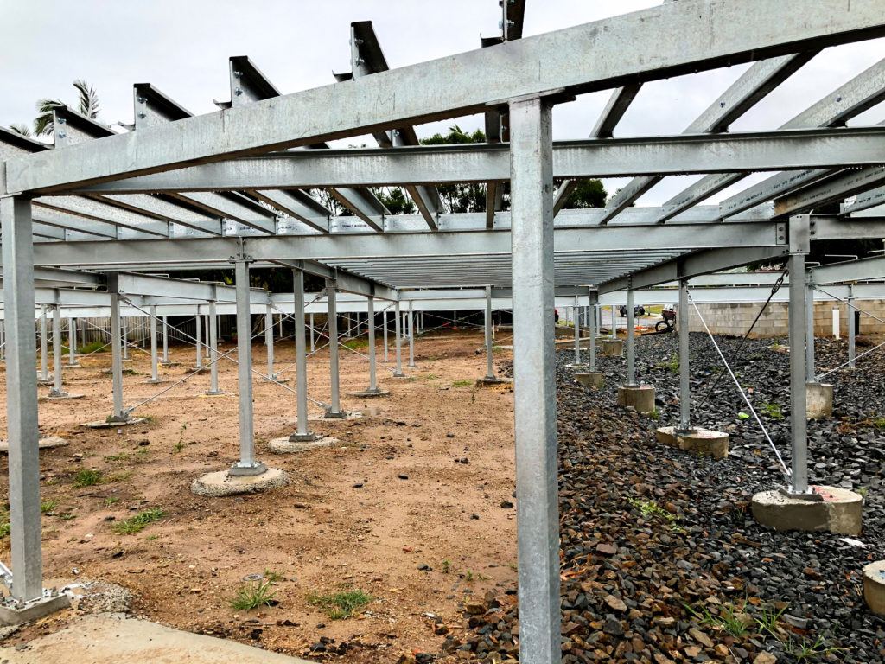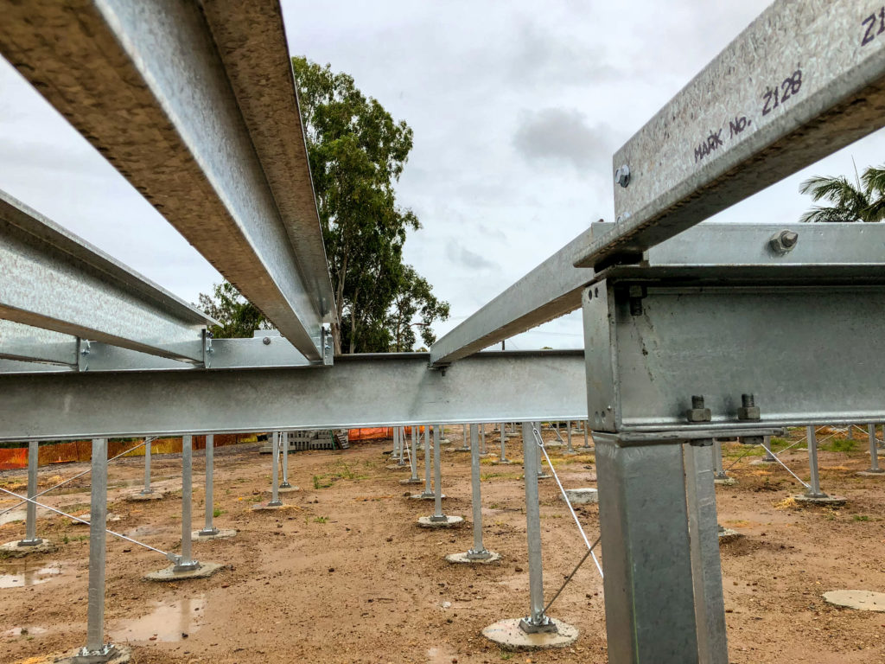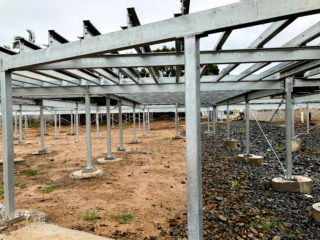The Stannard St project consisted of 18 townhouses built on a single suspended ‘floor’ over a floodplain. The suspended ground floor extends over most of the lot, forming a new ‘ground level’ upon which the townhouses are built. A previous structural engineer had provided a design that was shown to be inadequate for the required loads, particularly in the driveway crossover which was only designed to carry light vehicles and would not allow commercial vehicles such as removalist trucks access.
A couple of the townhouses had been partly constructed, these had since showed water damage, and our investigation found that fire rating walls had been installed incorrectly.
BE Collective was able to comprehensively identify these issues, and respond with cost and quality conscious solutions across the board, also managing to improve the constructability and estimated lifespan of the project.
Consequently BE Collective were commissioned to provide design and documentation services for the proposed changes and revisions.
