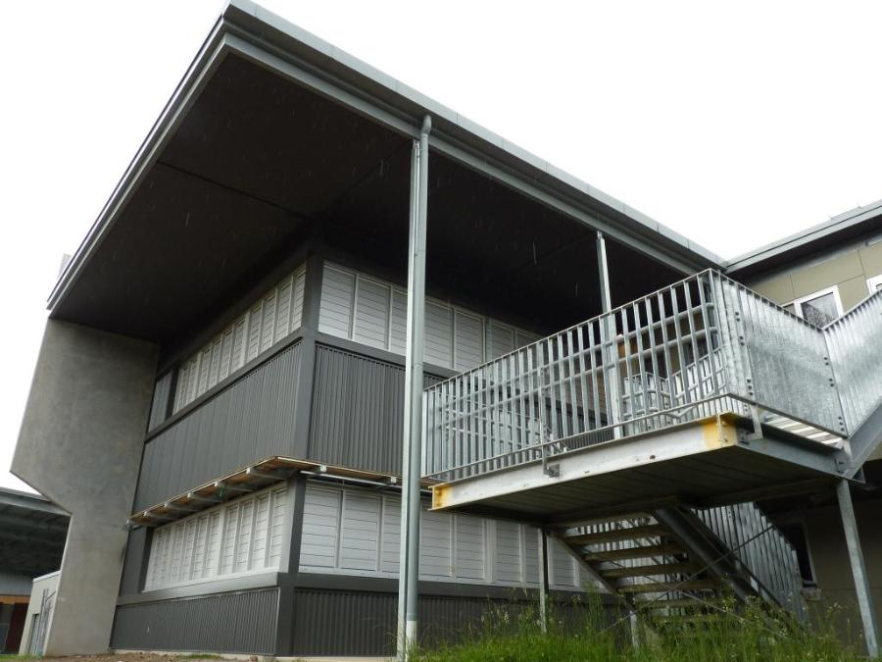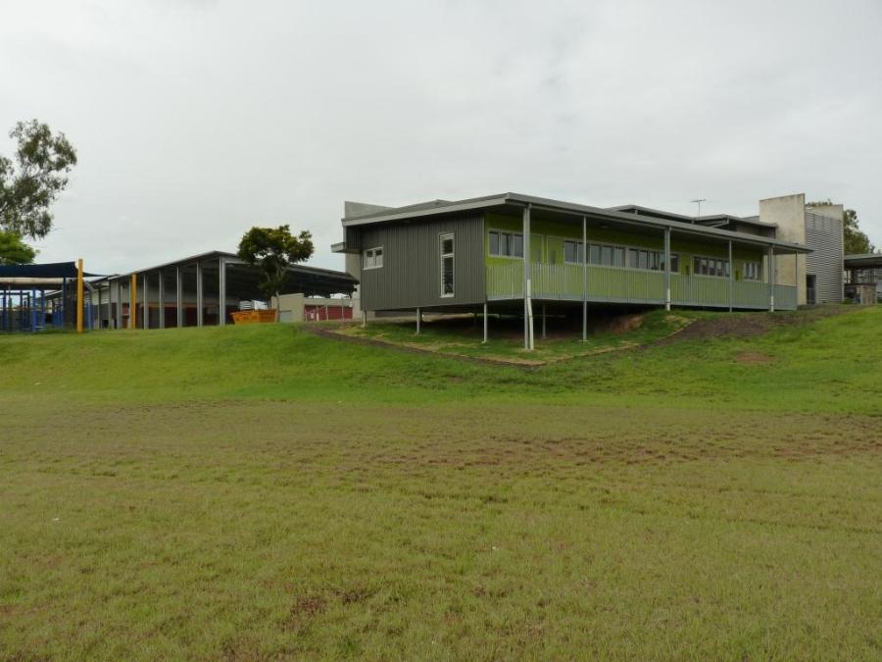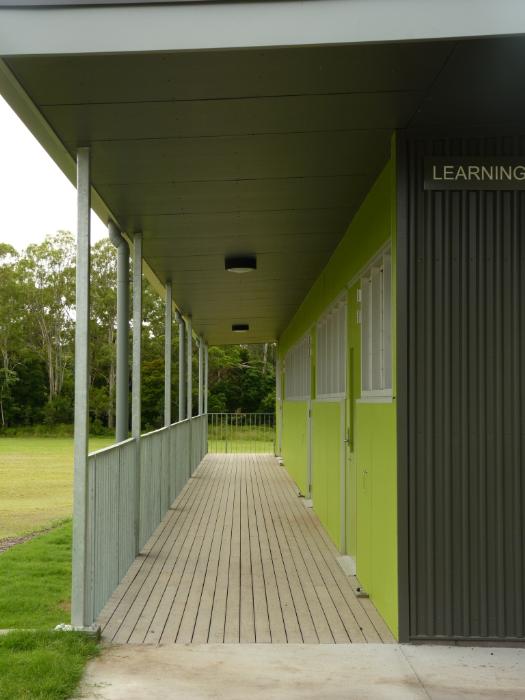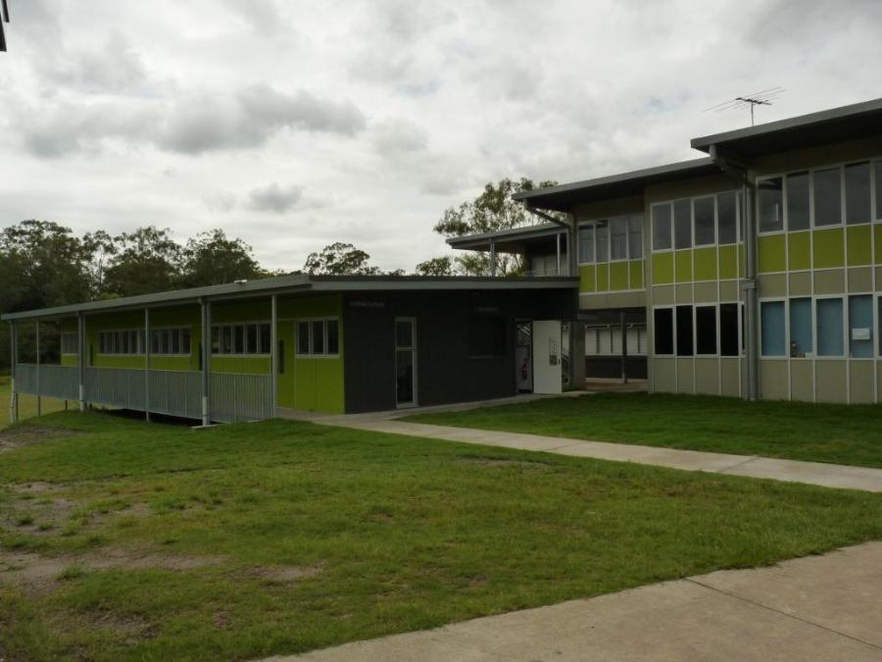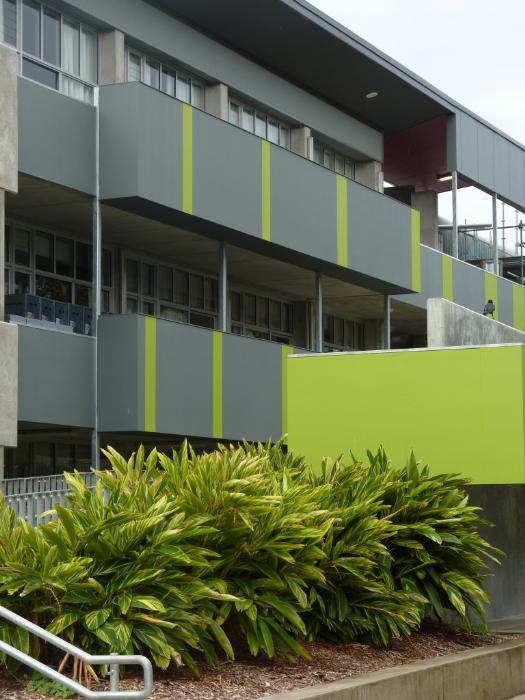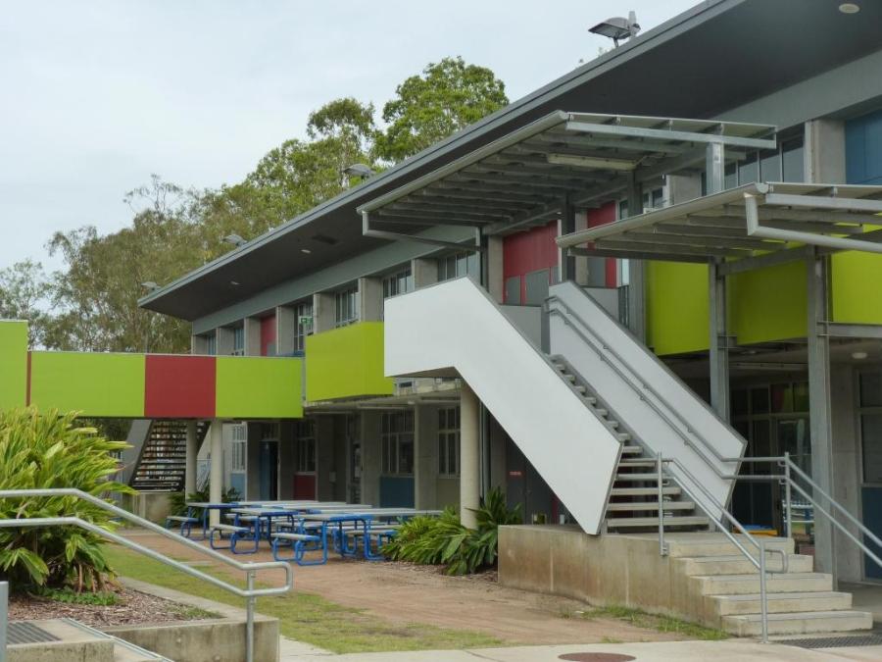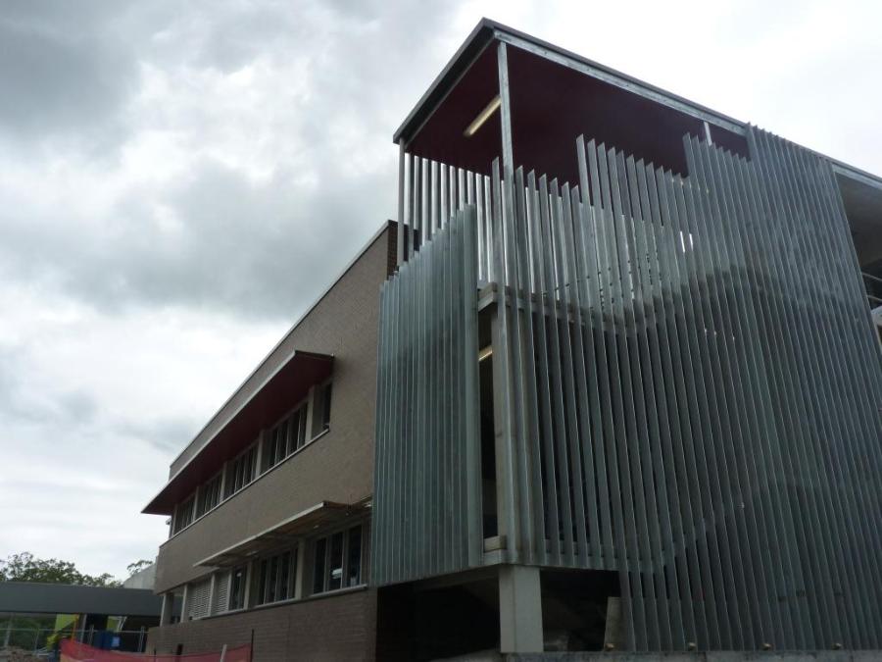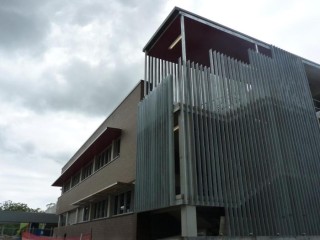Project No. 6320
Approx Capital Cost: $4 million
Our team provided structural engineering for stage 3 of this new school.
We designed several components of the project including:
- a three storey teaching block
- an extension to the library
- a student support building, and a new covered area
Be Collective worked to ensure that our design tied in with existing structures, while coordinating with other disciplines and seeking out all possible sources of efficiency in construction.
The design used precast concrete to form the façade to the library, post tensioned concrete to the floors of the teaching spaces, lightweight steel to the student support area; matching the material use to the local construction preferences, and the economies of construction and ongoing maintenance.
