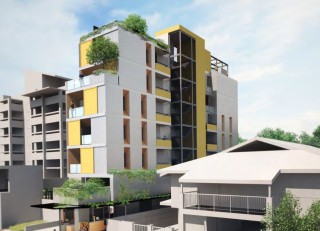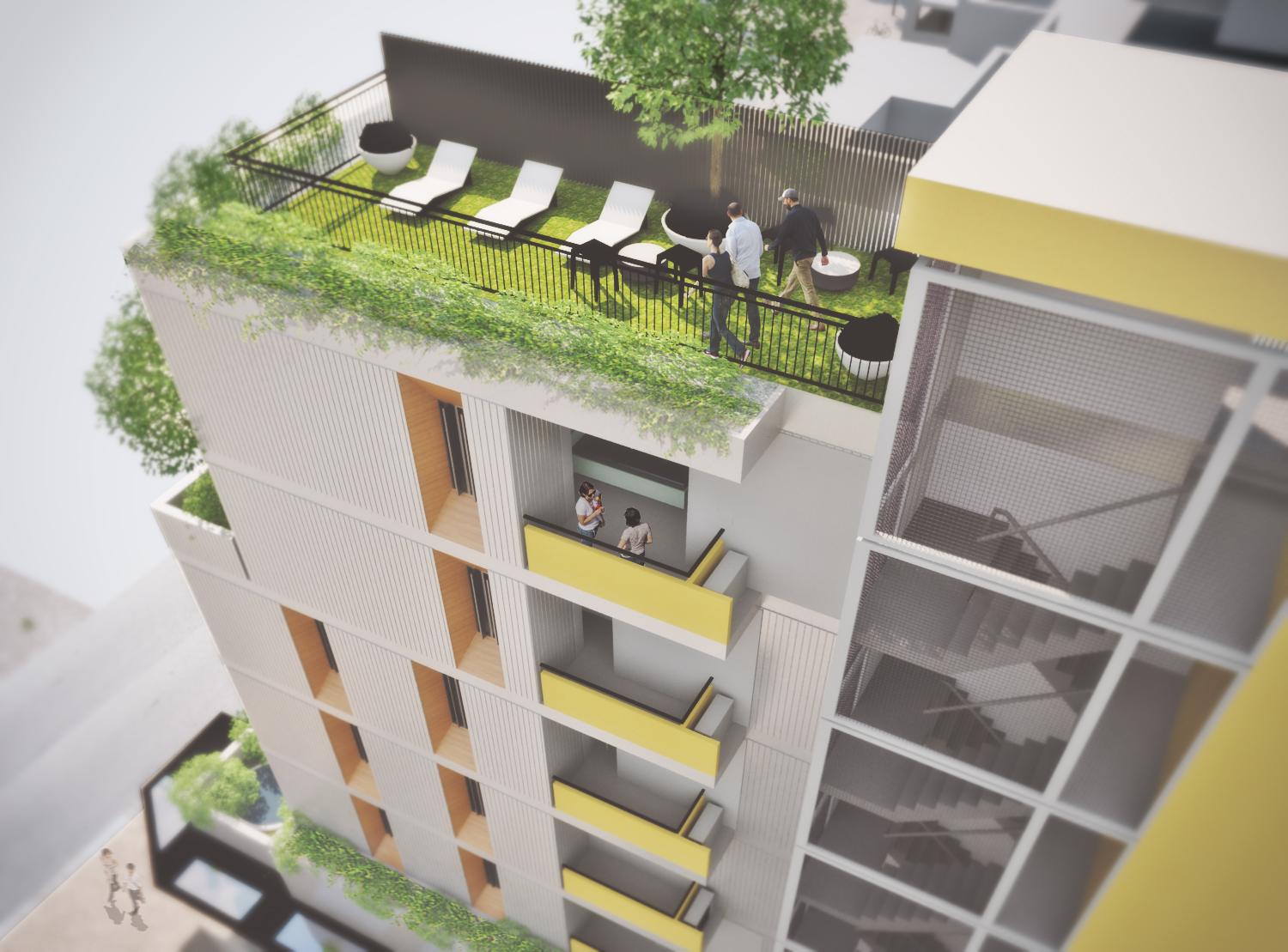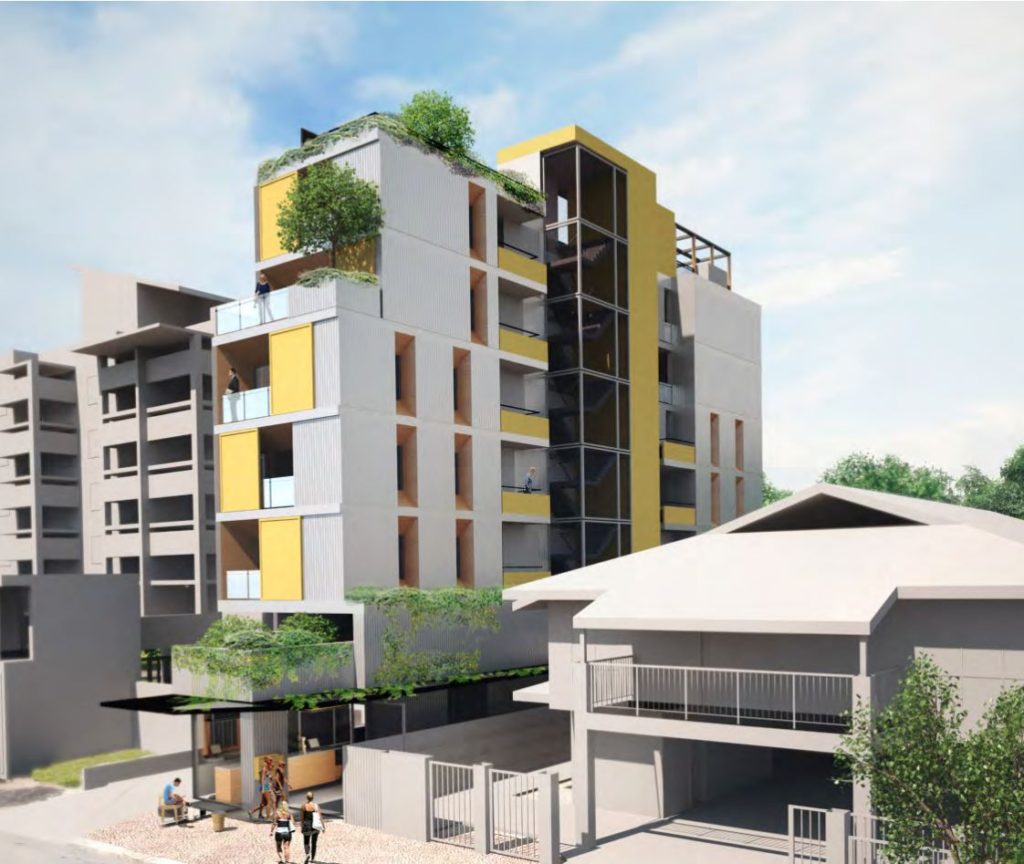BE Collective was recently commissioned to provide multi-discipline design services (structural, civil & hydraulic) for a unique and innovative multi storey development in Southport.
Our Team supported a relatively complex Development Approval’s process and have moved on to detailed design.
The project has made big waves in the industry – The Gold Coast City Architect recently referred to it as the most innovative site solution that he had seen in his time, predicting that the project would “become a precedent for Gold Coast and the wider region on how to best utilise small lot developments’’.
Focused on making the most of an extremely small site, and site frontage, the Scarborough Street apartments manages a ground floor café, 6 storeys plus a rooftop terrace – onto a site of only 410m2.
Drawing inspiration from polite high density structures in Japan, Architect Joel Alcorn from Kahrtel and his team aim to safeguard Australian cities from overcrowding by learning from areas already adapted to high density living.
‘’I think future planning needs to be at the forefront of our concerns in being better prepared for inevitable population increases and the livability of our cities.’’ Says Joel. ‘’ We are really happy with the proportion and uniqueness of the building. It’s been a lot of fun creating meaningful spaces with such difficult constraints’’.
Joel also kindly states: “We have been forever inspired by John and the BE Collective team, by their dedication and passion towards architecturally designed outcomes. A great team of individuals and a breeze to communicate with – quick responses to queries and always deliver on time.” Thanks as always Joel – back at you!




