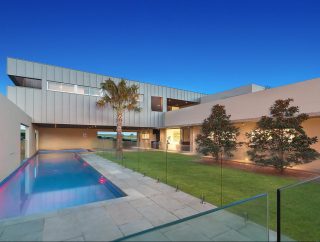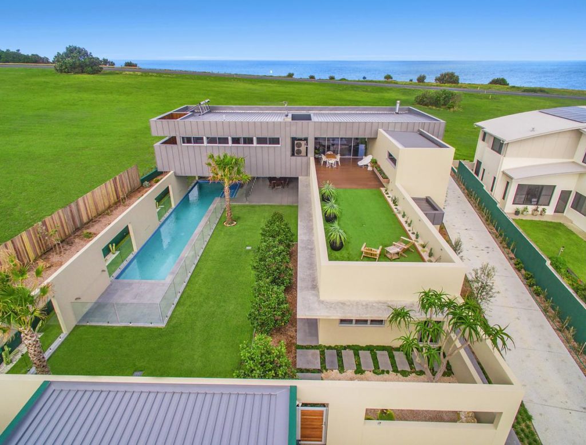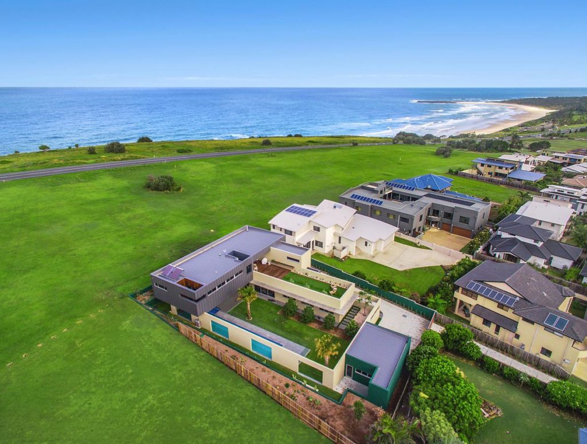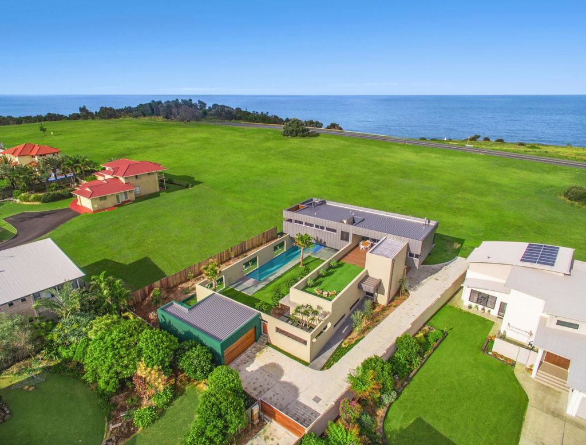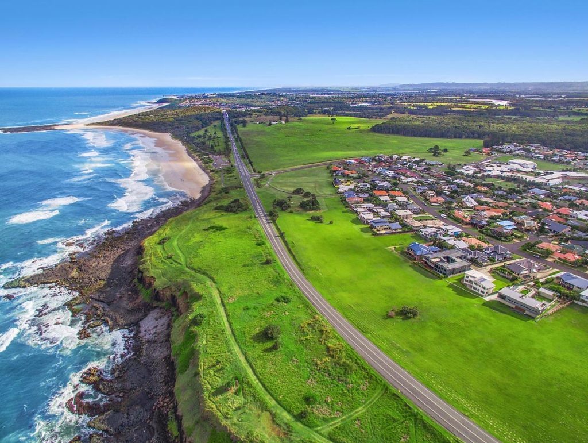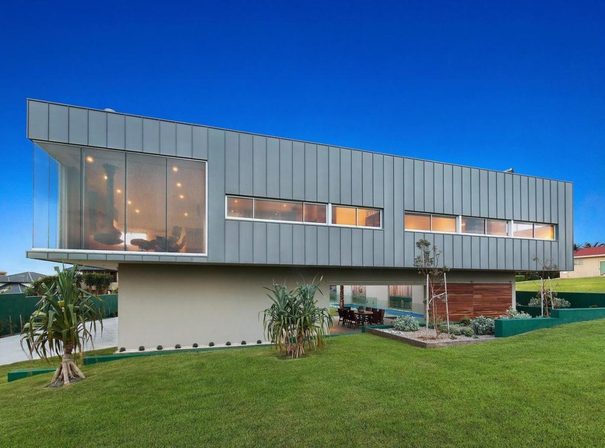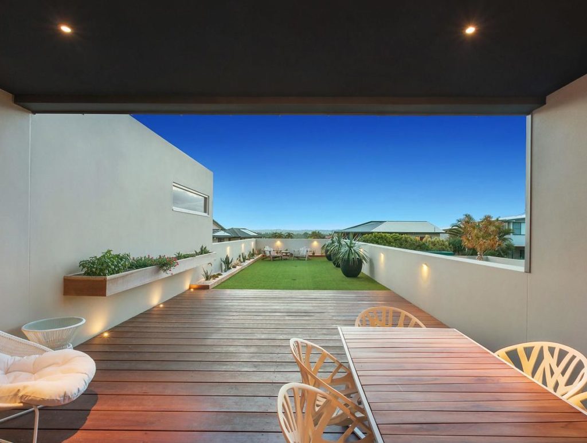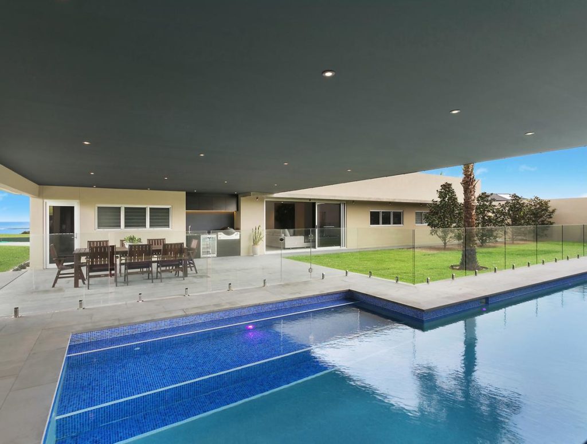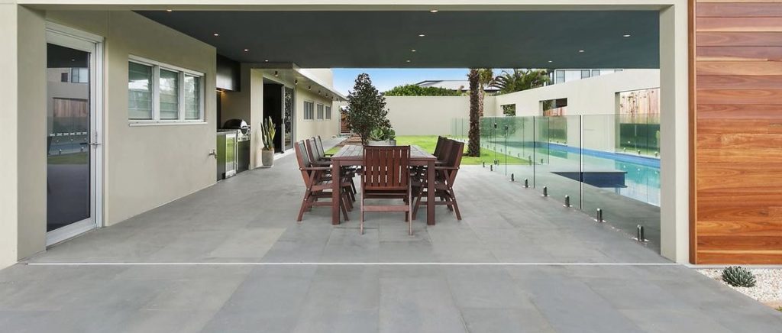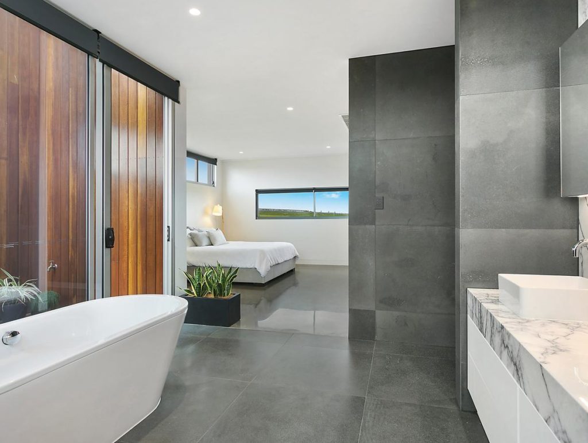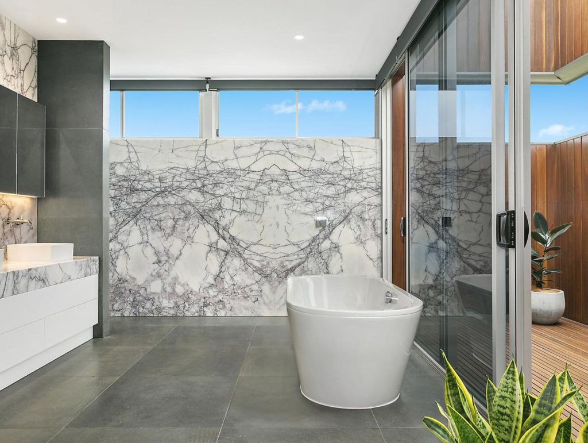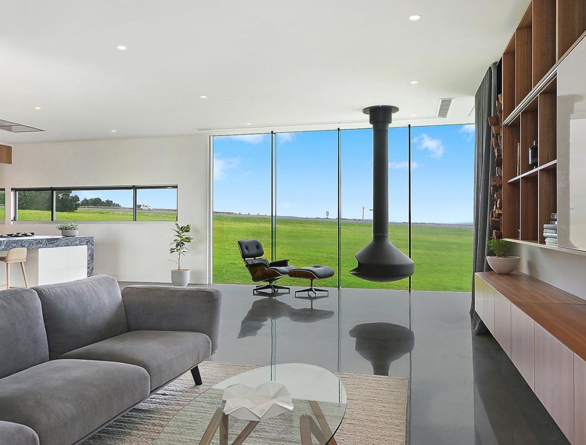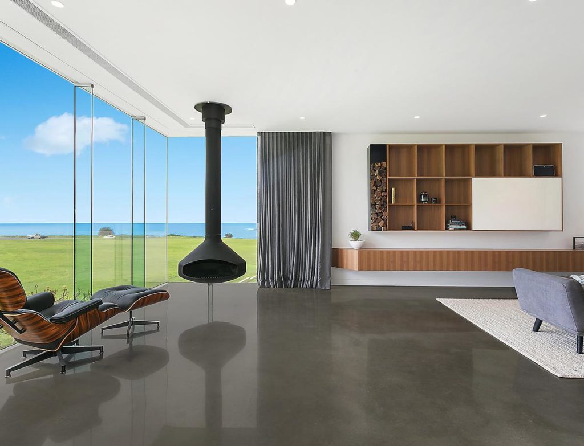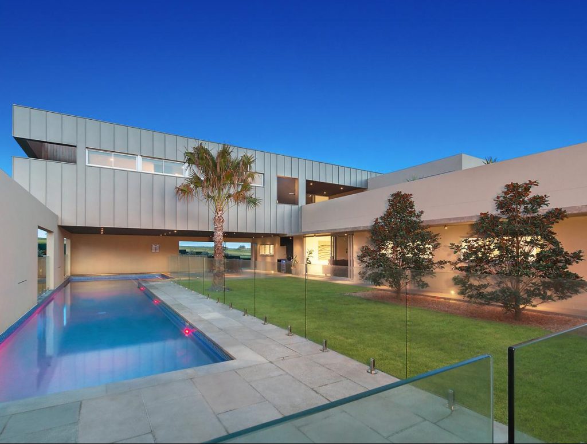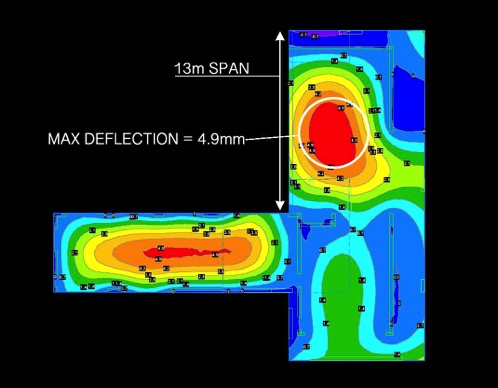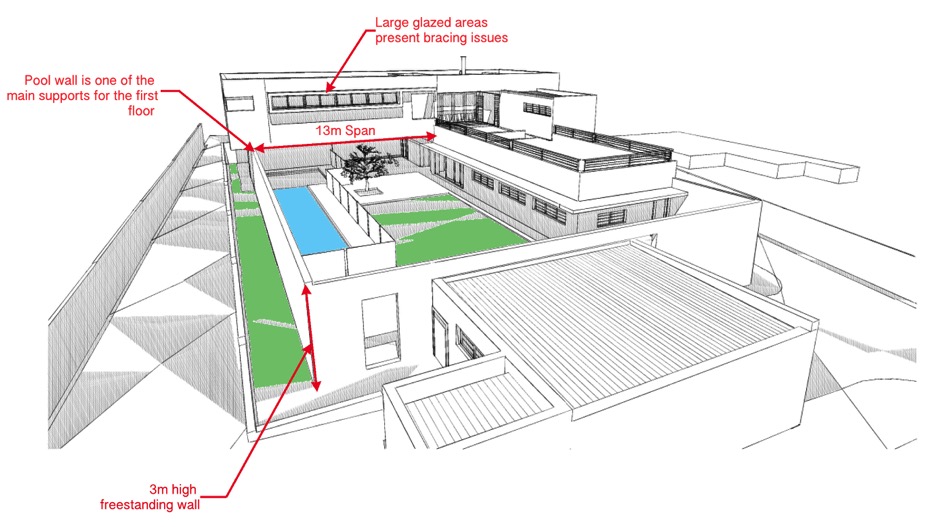BE Collective were commissioned for engineering services for this new residence along the Northern NSW coast.
The project consisted of a large three-bedroom home spread over two floors with expansive entertaining areas, and a pool that is structurally very complex. The design features significant architectural concrete elements, suspended concrete slabs and large sections of glazing.
Due to the complexity of the first floor suspended slab, the design required 3D modelling using finite element analysis. It was an architectural requirement to have no visible beams to achieve a clean ceiling profile. To achieve this the team proposed the use of an upstand beam. This solution reduced the slab thickness and produced minimal deflections.
The result is an economical engineering solution that achieved the desired architectural outcomes.

