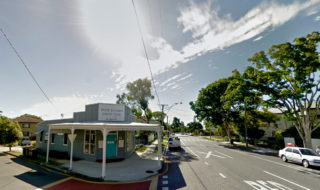For our Kedron Park Rd project we has the pleasure to again work alongside Fairweather Architecture as we assisted on the extension of the North Brisbane Dental Clinic. In support of the extension we provided a range of multi-discipline services. This included Structural Design & Documentation and design certification as necessary; Civil Design & Documentation and Civil Op Works in support of Brisbane City Council (BCC) application; and Hydraulic Plumbing & Drainage and support of BCC application. We also provided section J Energy Efficiency assessment, which included preliminary design assessment; detailed Deemed-to-Satisfy energy efficiency reporting with reference to NCC; and form 15 energy efficiency certification.
A key challenge for the project was ensuring the the post development stormwater discharge did not exceed pre-development levels, for which we provided a preliminary feasibility study, recommendations, and full design & documentation.

