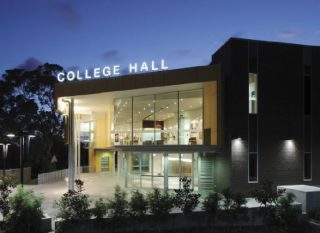 BE Collective staff provided Project Management and Contract Administration services for the construction of the new Brisbane Boys College hall.
BE Collective staff provided Project Management and Contract Administration services for the construction of the new Brisbane Boys College hall.
The structure is a unique, high-quality performing arts and learning complex designed specifically to enhance the school’s reputation as a leader in music and arts education. The new hall features a two-storey, 700-seat multi-purpose performance and speech hall on the upper levels, and a two-storey music department on the mid-levels. Also included is an art gallery, servery, performers’ dressing rooms, and a high-end boardroom.
The site was significantly constrained both in space and access. The Hall is located on the only road into the school and adjacent to the main entry and administration centre, necessitating careful traffic management, delivery materials storage and management of tower crane time. Site noise, dust and sediment control were also carefully managed due to the proximity of classrooms and swimming pool.
